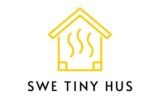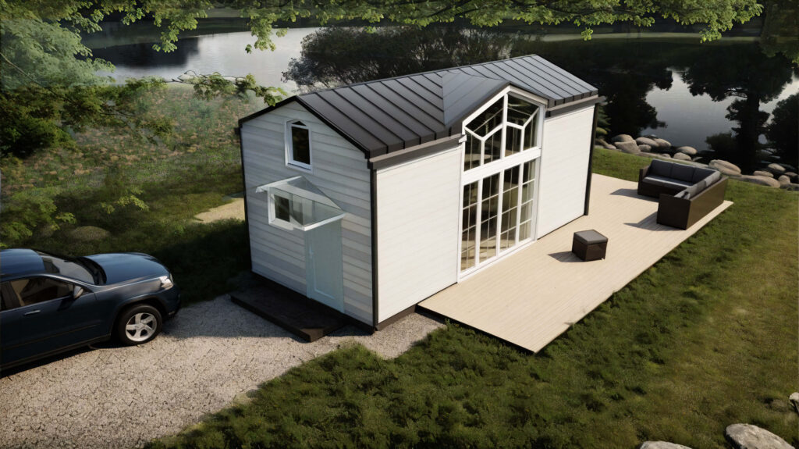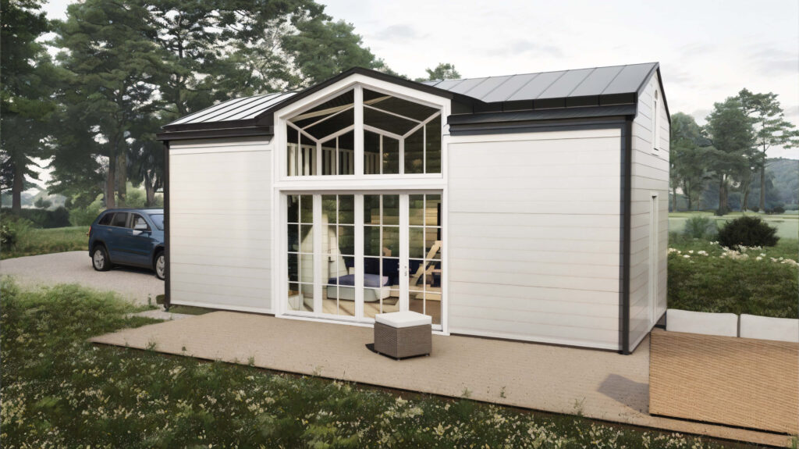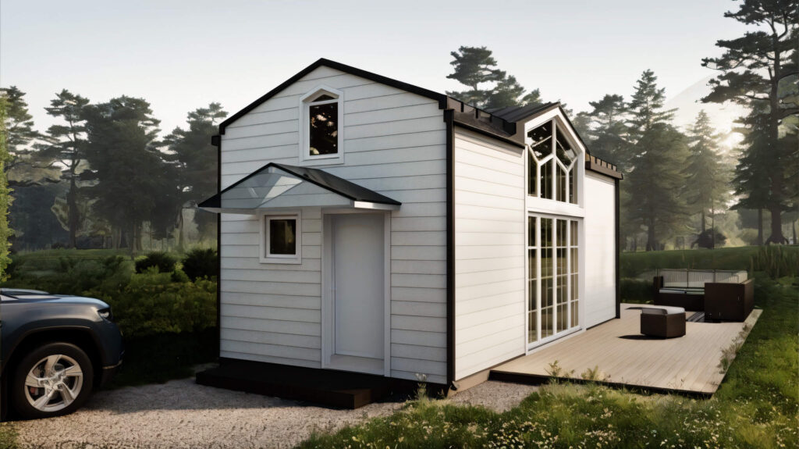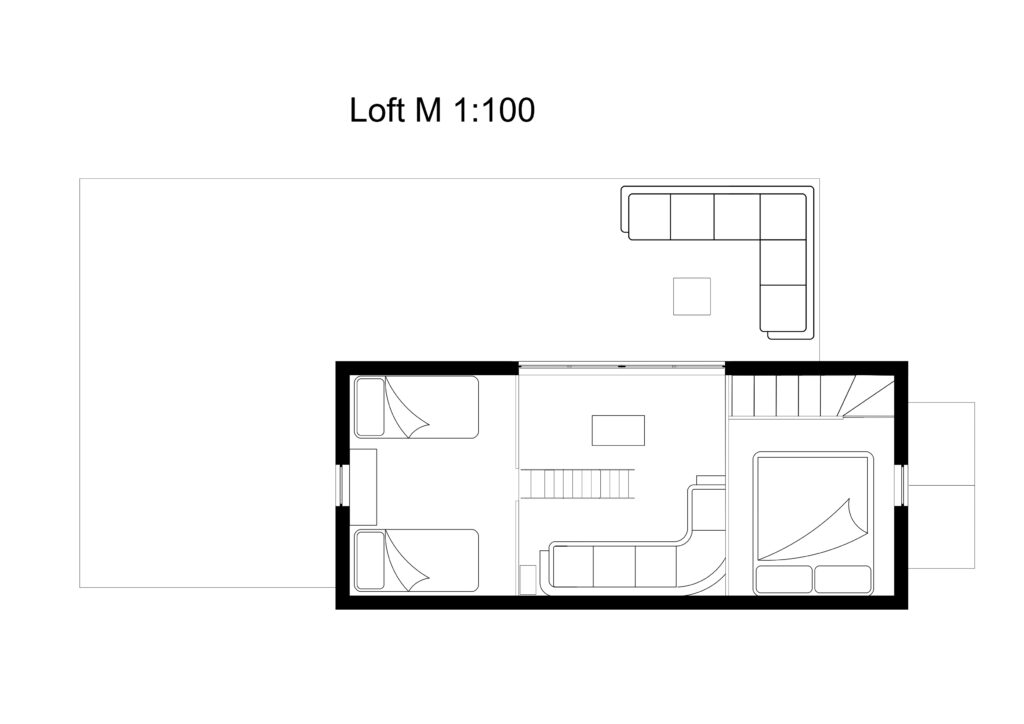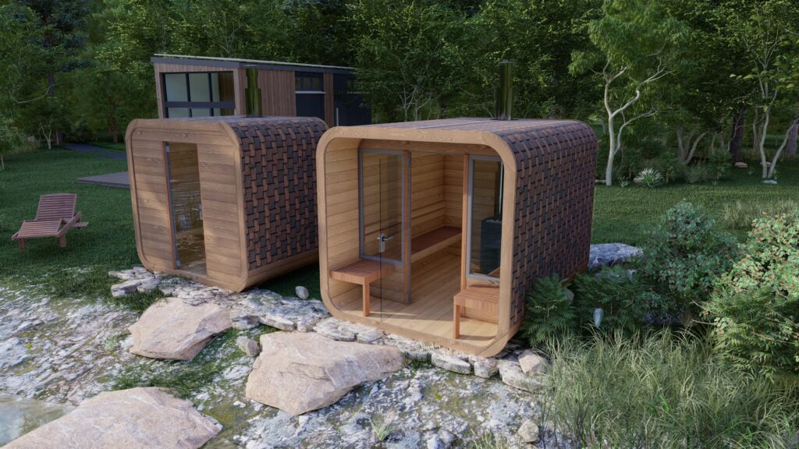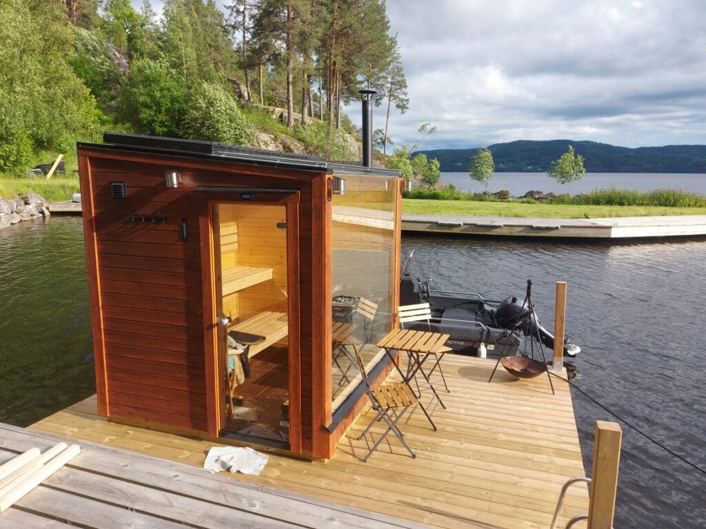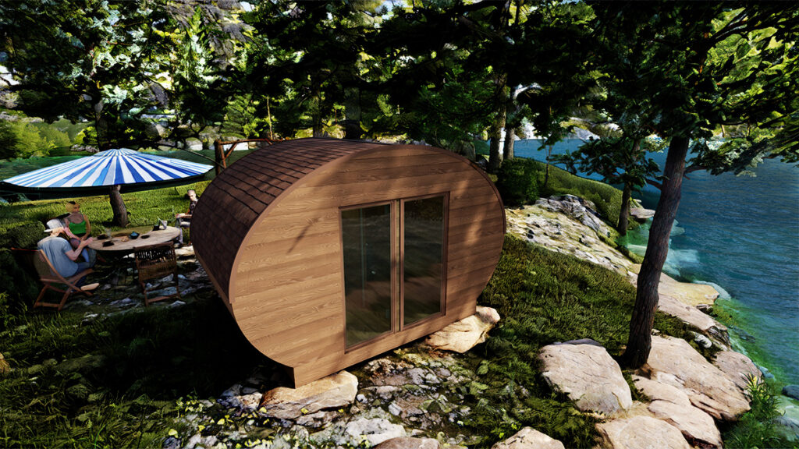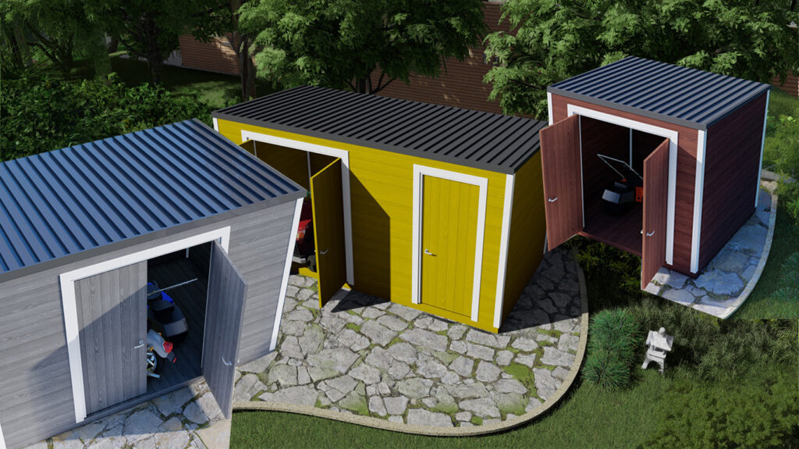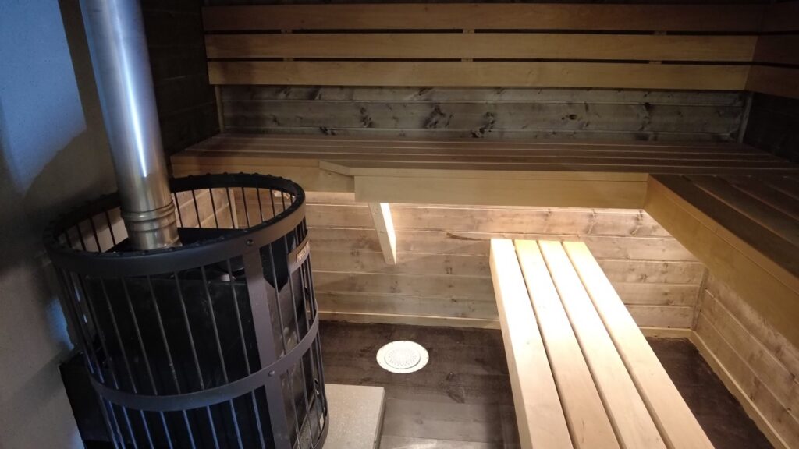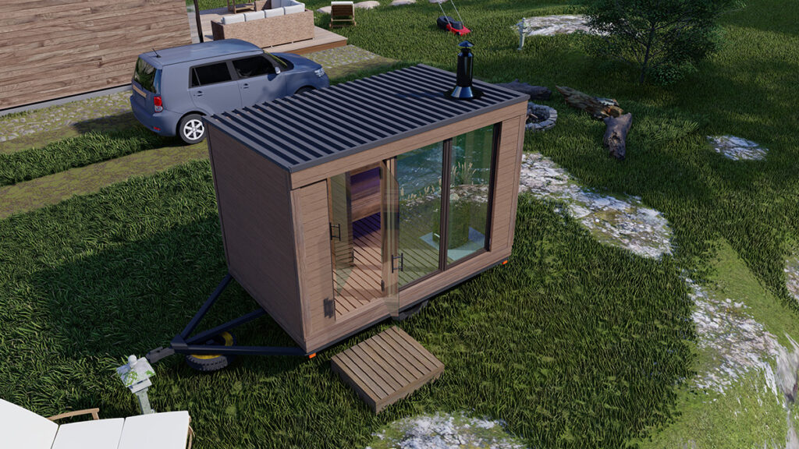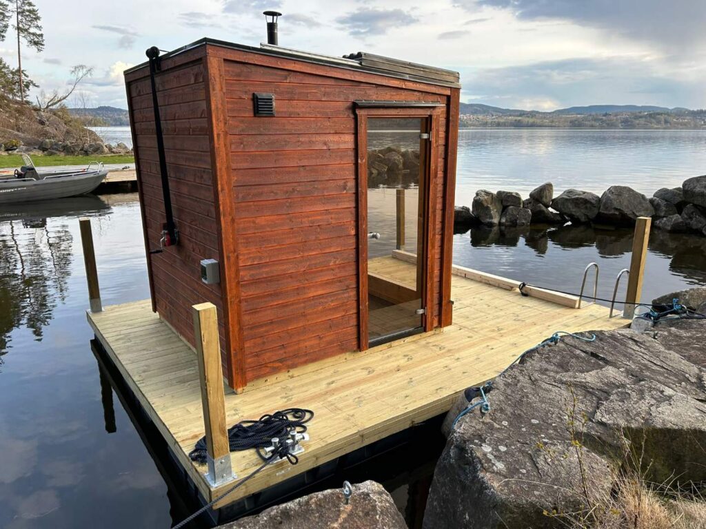Exterior dimensions (LxWxH): 8,3 m x 3,6 m x 4,0 m – 29,9 m2
Interior Dimensions (LxWxH): 8,0 m x 3,3 m x 3,6 m
Living space: 26.4 m2 + 7.0m2 loft + + 7.0m2 loft (40m2). Up to 6 persons
Living room: 9.5m2. Decorated here with space-saving folding sofa. Panoramic window with entrance to terrace.
Bathroom: 3.3m2 including bath, wash machine, lavatory and sink.
Kitchen with dining zone: 7.5m2 equipped by “Bosh” dishwasher, freezer, gas stove with oven. Shelve in dining zone.
Loft1: 7.5m2 room for double bed. Small shelve.
Loft1: 7.5m2 room twin bed. Small shelve.
Heating: Air conditioner.
Exterior: Wails made by decorative wood planks (tinted white), roof – black painted steel plates.
Additional equipment: solar panels 3kw
Pris från 580 000sek
